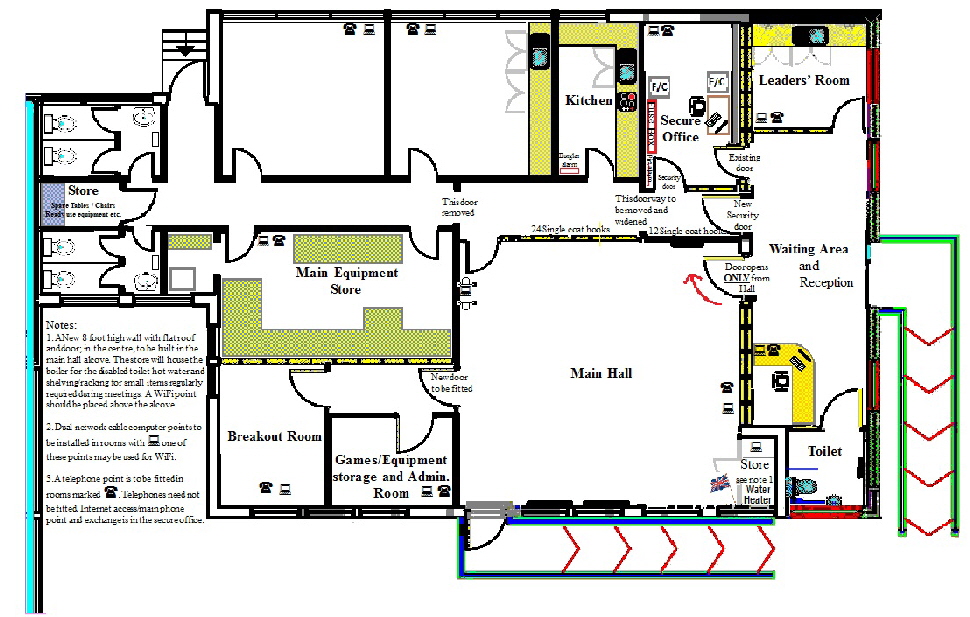In July 2017 the Scout Group bought what was the Abbeyview Health Clinic with the aim of converting it to a New Scout centre and after 45 years of being on Linburn Road moving back to the centre of Abbeyview
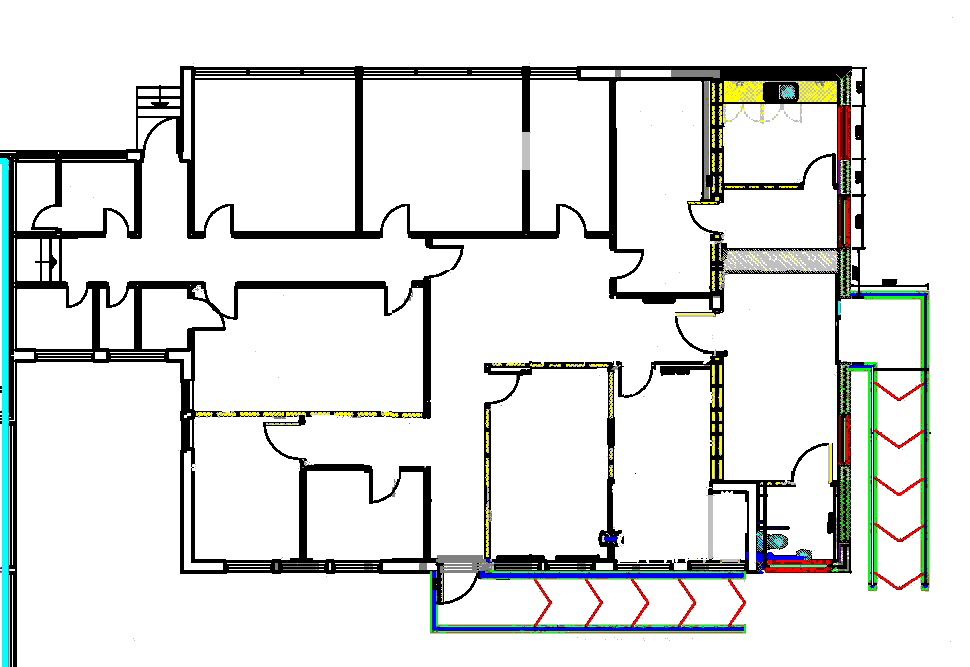
Consulting Room 1
Consulting Room 2
Kitchen
Office
Waiting Area
DSR
Gents
Store
Breakout Room 2
Clean Room
(during refurb)
Hall 2
Hall 1
Breakout Room 1
Ladies
Plans:
1) All the internal walls in ‘Hall 1 are going to be demolished as this will permit us to build a larger main hall
2) The DSR and Gents toilets are going to be combined into a new gents toilet
3) The Ladies toilet is going to be redesigned and rebuilt
4) The door to the community Centre (left hand side) is going to be bricked up and the stairs leading down to the door filled in

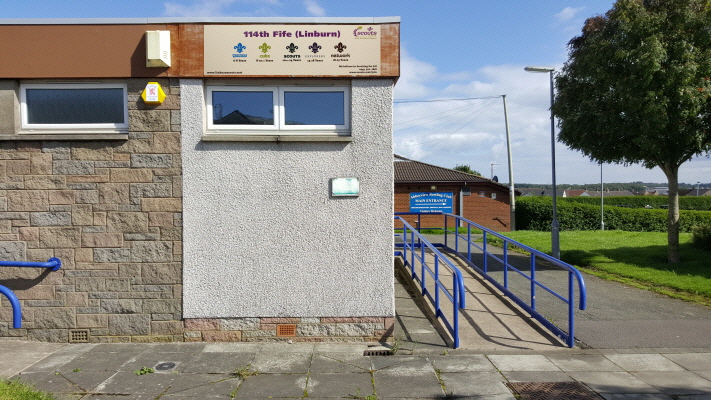
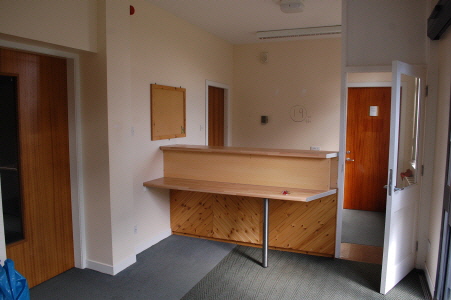
The Building as it is was when we got it - less the Abbeyview Health clinic sign
Reception and Waiting Area
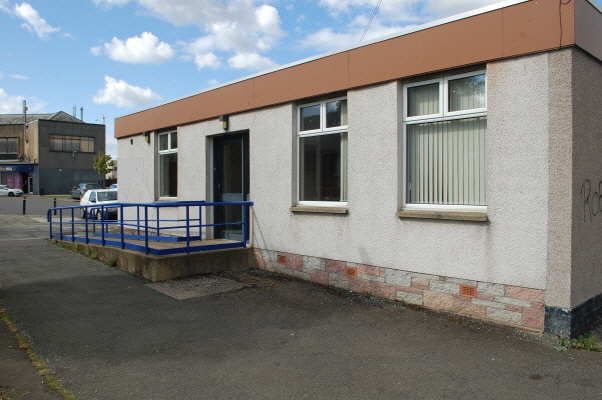
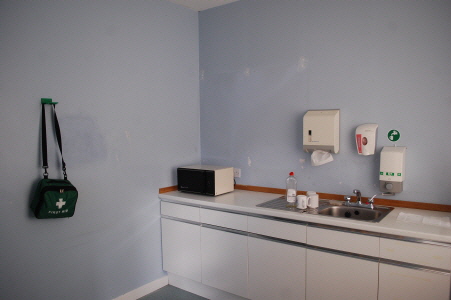
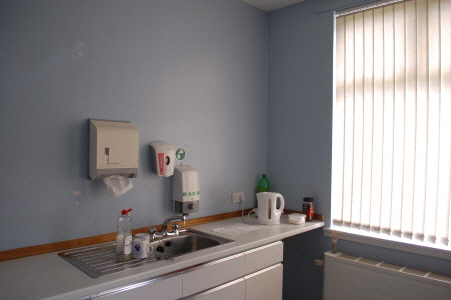
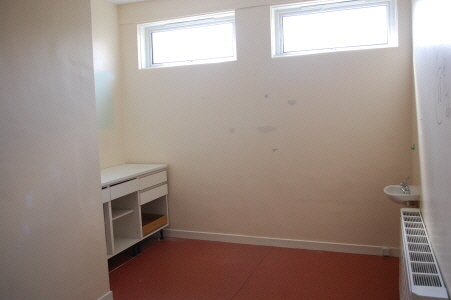
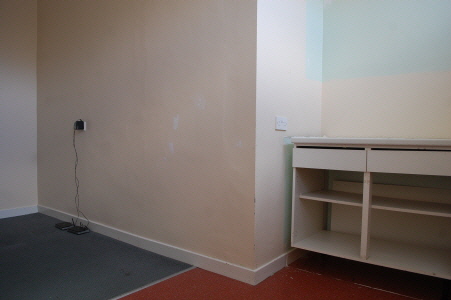
Clean Room (our eating area while the building is being refurbished)
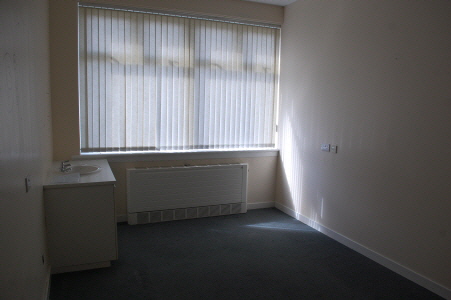
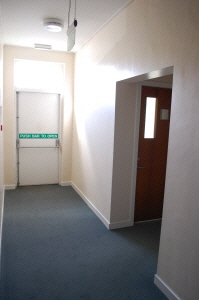
Hall 1
Hall 2
Passageway to front fire exit
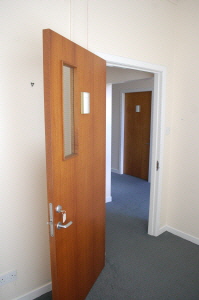
Breakout Room 1
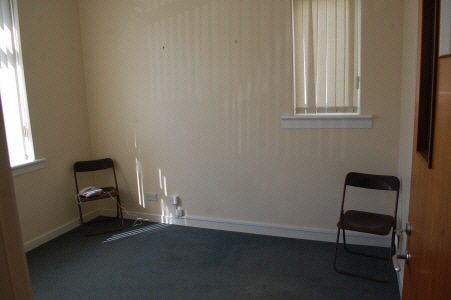
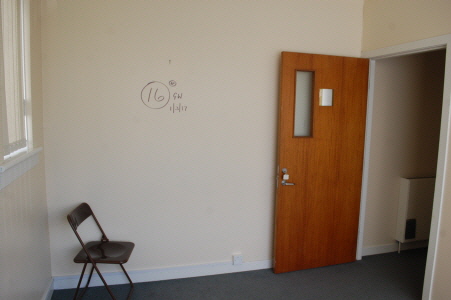
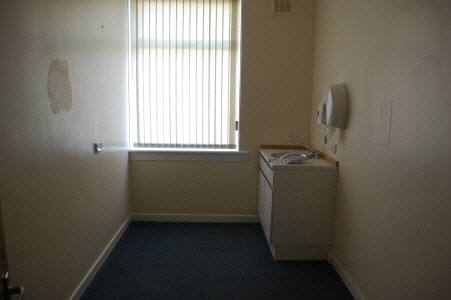
Breakout Room 2
Kitchen
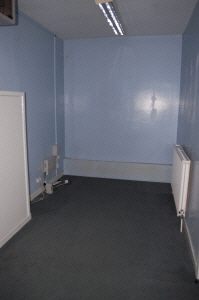
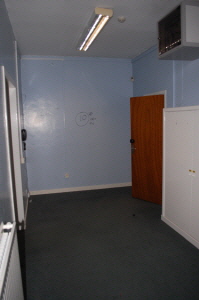
Office
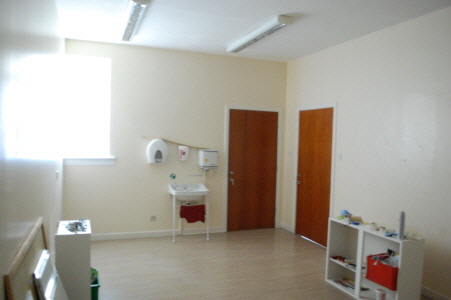
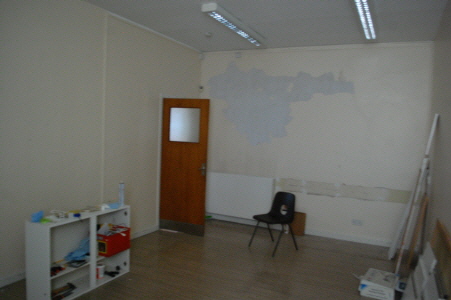
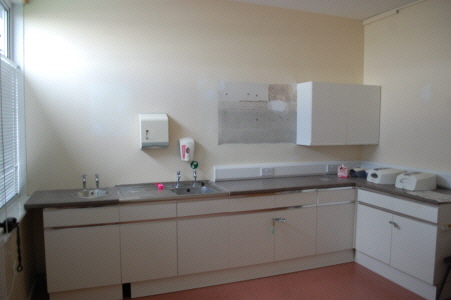
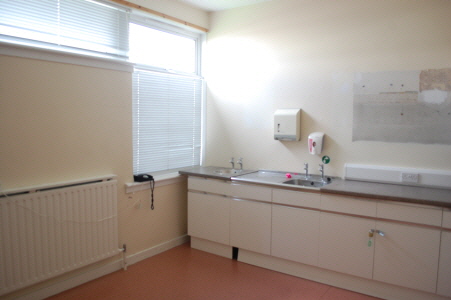
Store
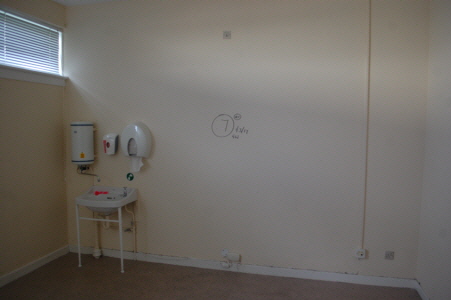
Consulting Room 1
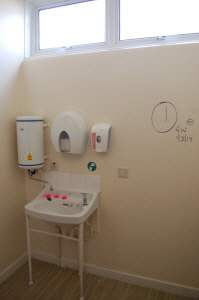
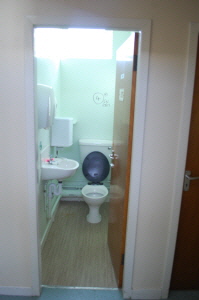
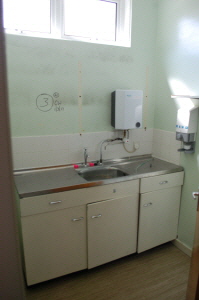
Consulting Room 2
Ladies Toilet (wash room)
Gent’s Toilet
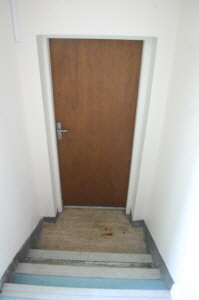
DSR
Domestic Services Room
Link to Community Centre
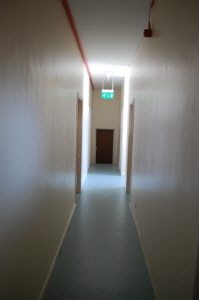
Corridor
(from top of steps)
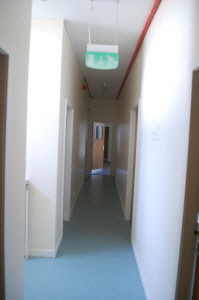
Corridor
(looking towards steps)
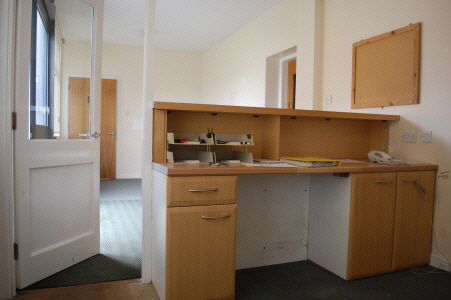
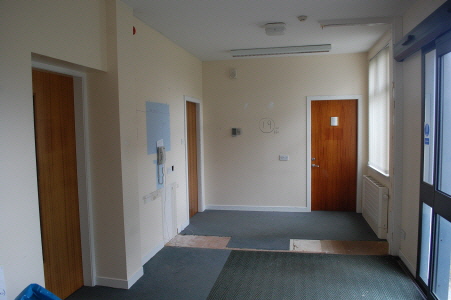
Reception
Waiting Area
(after reception desk and door are removed)
The building as we bought it
The first draft of our planned changes
